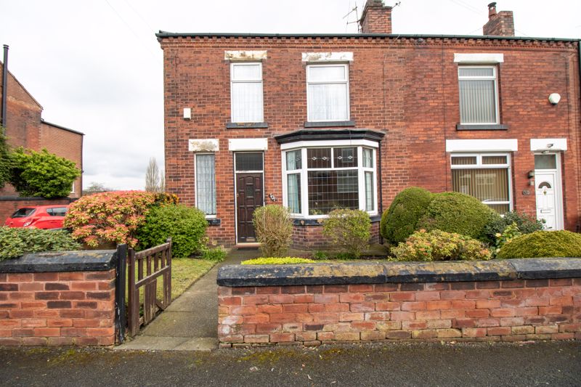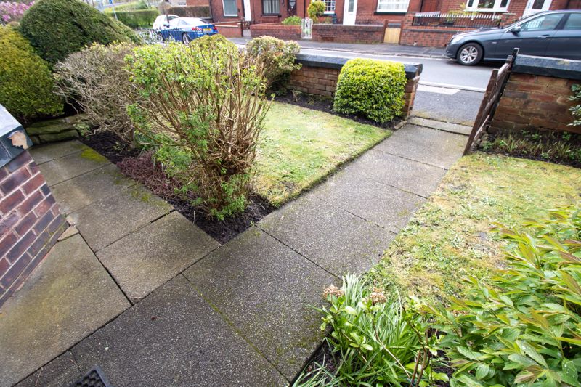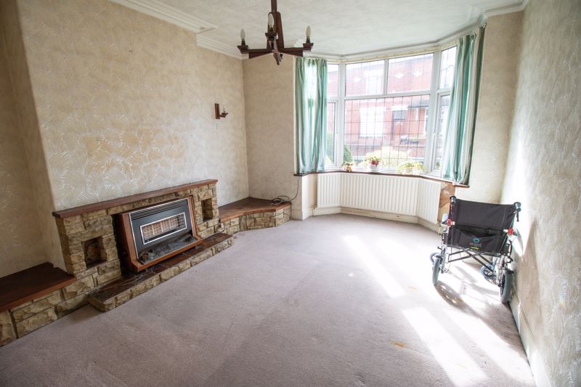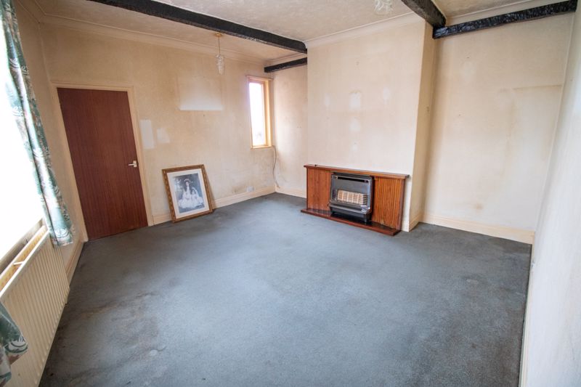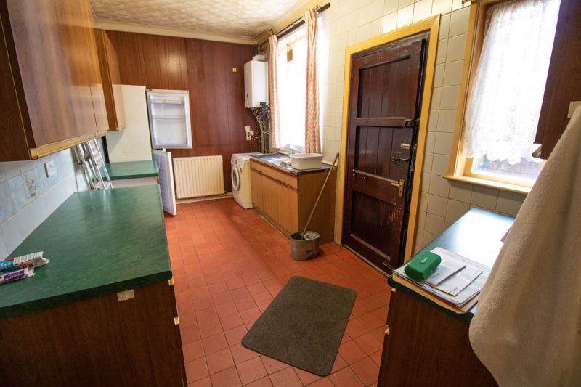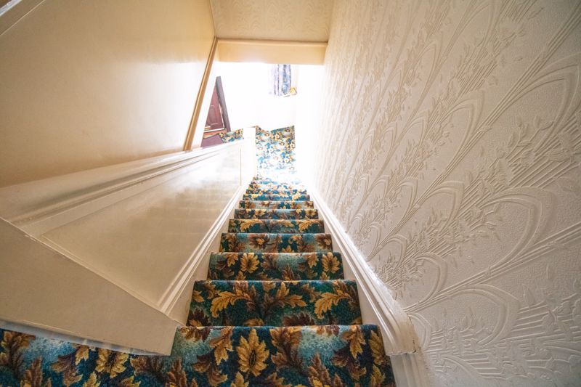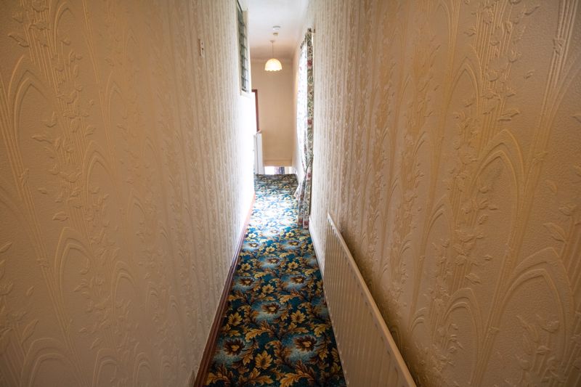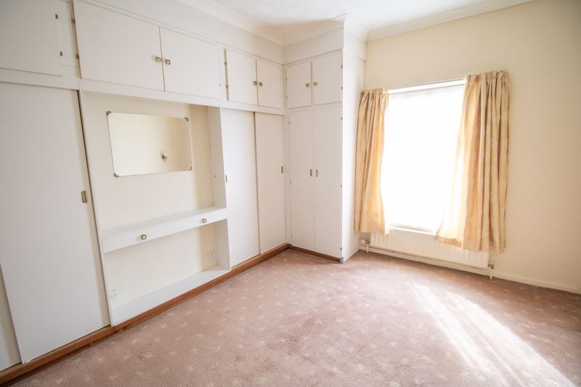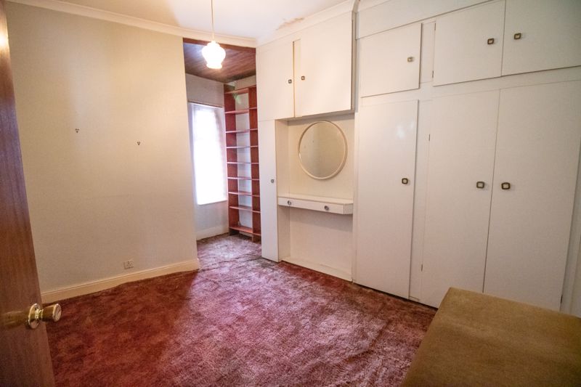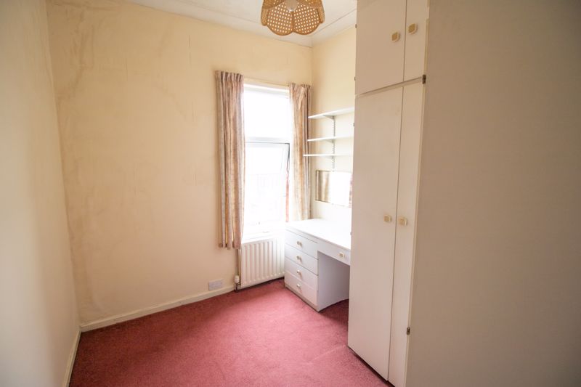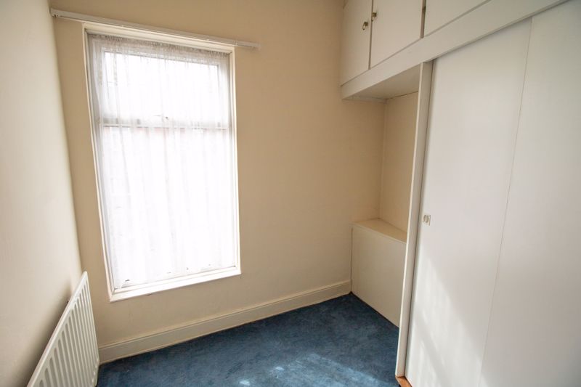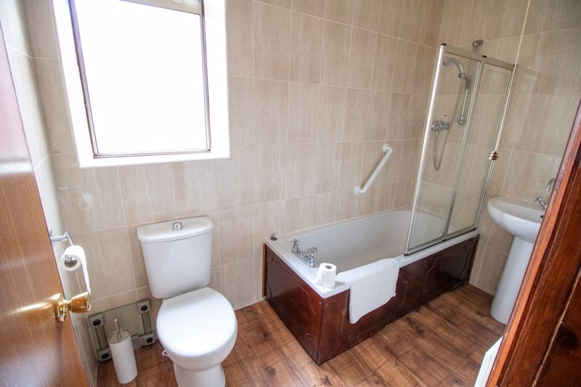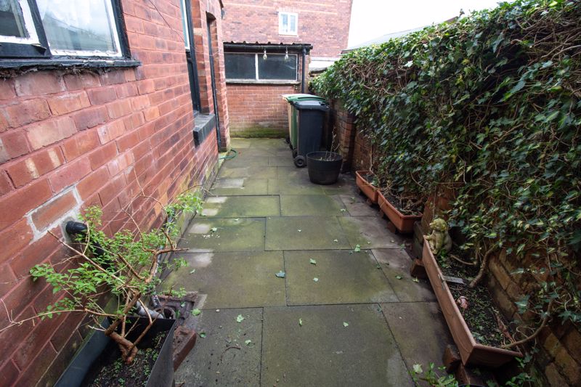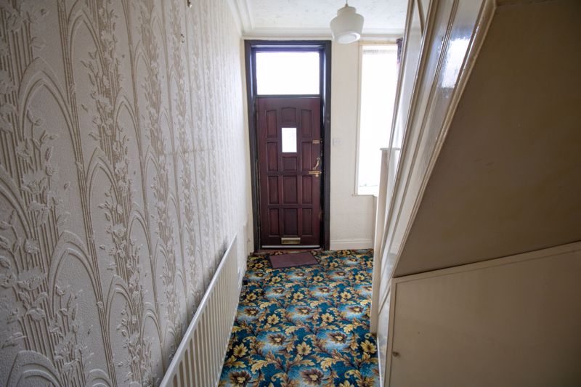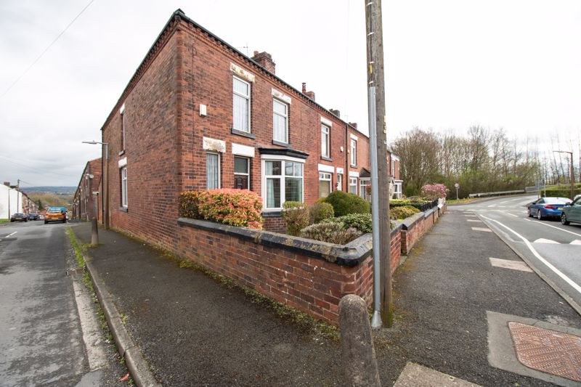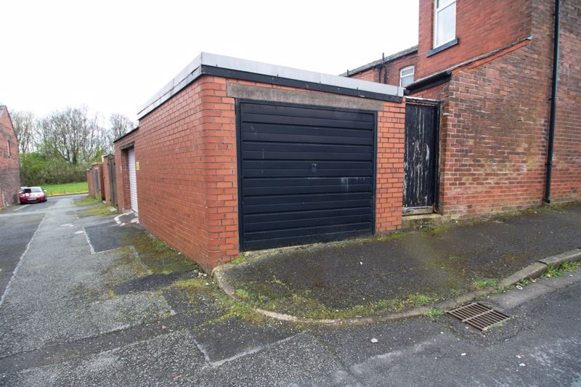Church Road Kearsley, Bolton
Offers in Excess of £135,000
- FOR SALE WITH NO ONWARD CHAIN! VACANT POSSESSION!
- REQUIRES A FULL REFURBISHMENT AND MODERNISATION, WOULD SUIT CASH INVESTORS!
- Entrance Hallway.
- 2 spacious Reception Rooms.
- Fully fitted kitchen.
- Small front garden and a rear yard.
- Single story garage to the rear.
- 4 bedrooms, 2 double sized bedrooms and 2 single bedrooms.
- Family bathroom with a 3 piece suite in white, including a basin, toilet and a bath tub with a shower over the bath and a glass shower screen.
- Double glazed windows throughout. Warmed by gas central heating via a combi boiler.
FOR SALE WITH NO ONWARD CHAIN! VACANT POSSESSION! REQUIRES A FULL REFURBISHMENT AND MODERNISATION, WOULD SUIT A CASH BUYER DUE TO WORKS. (This property is currently in probate status). A 4 bedroom end terraced property with a front garden and a garage to the rear, located on Church Rd in the Kearsley area of Bolton in Greater Manchester. Offers excellent transport links with the M60 motorway junction only a minute away and Farnworth railway station within easy walking distance. Briefly comprises of the following,

Bolton BL4 8BP




