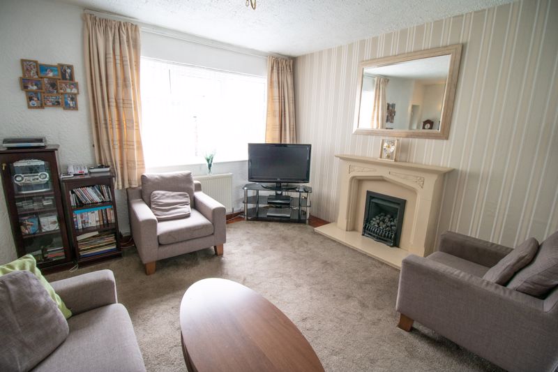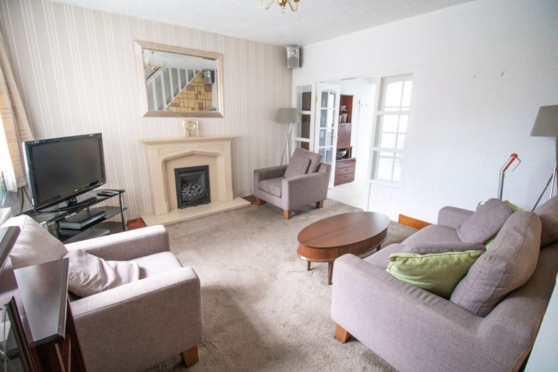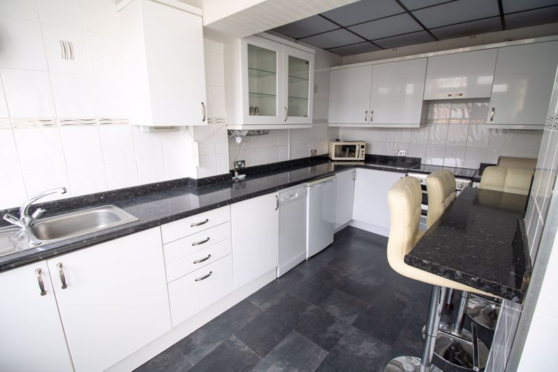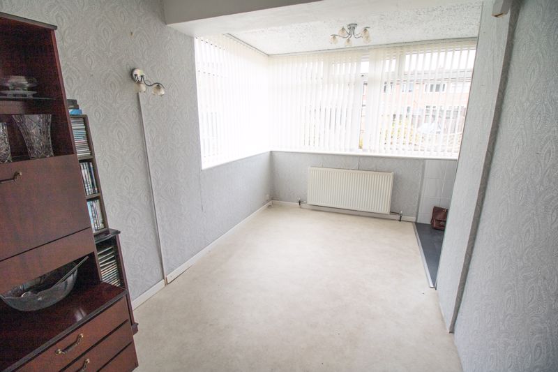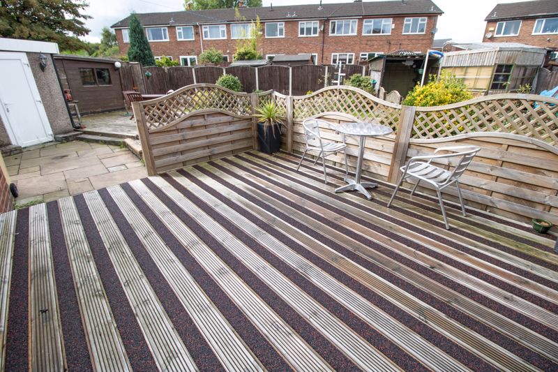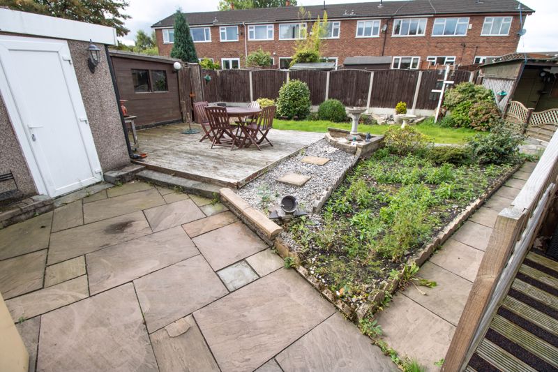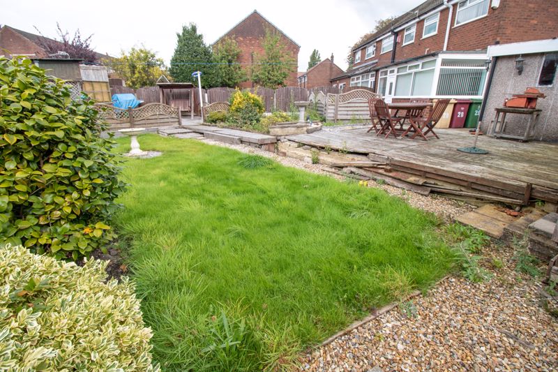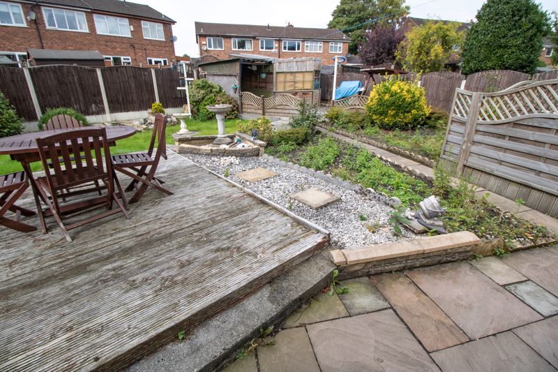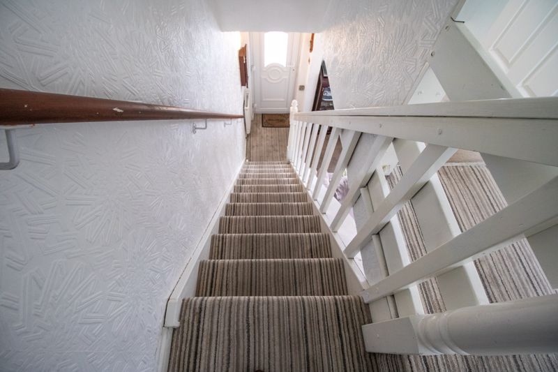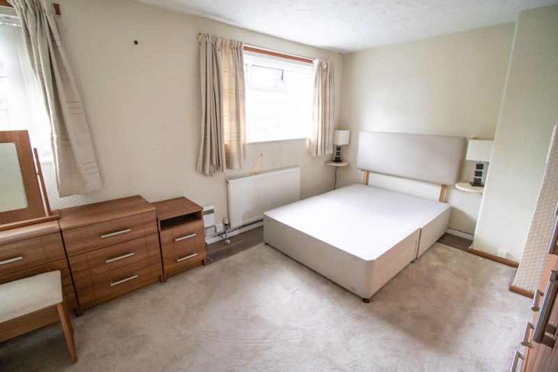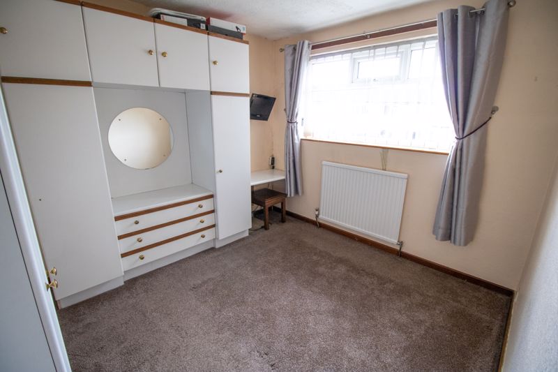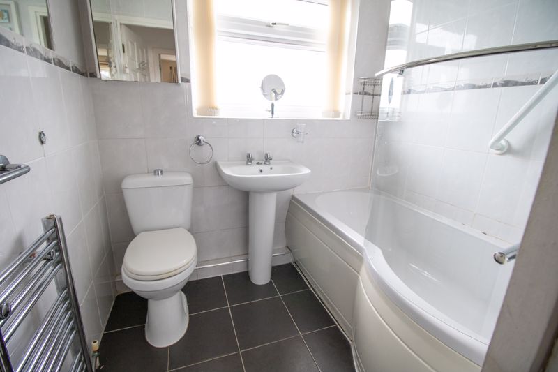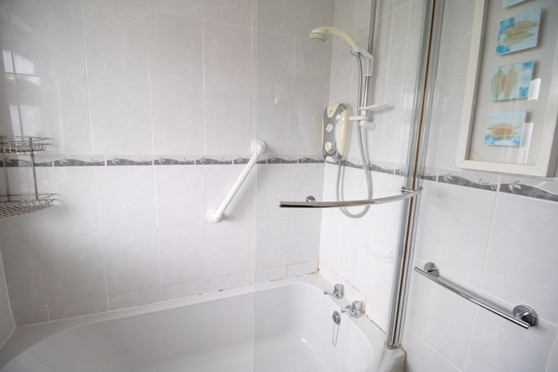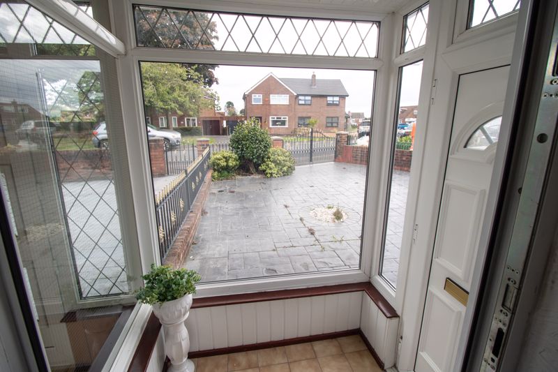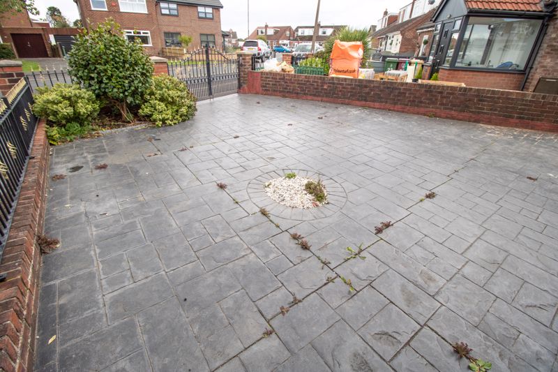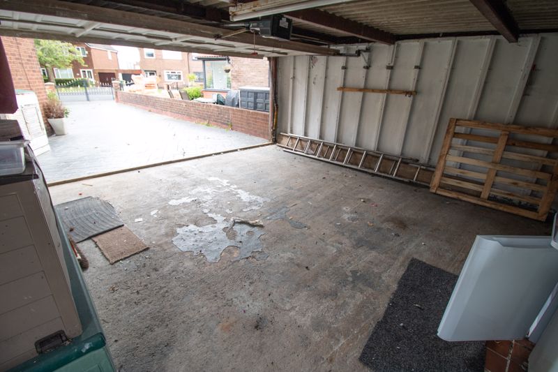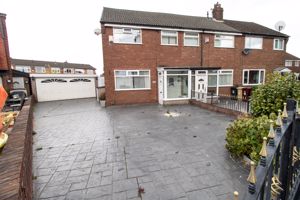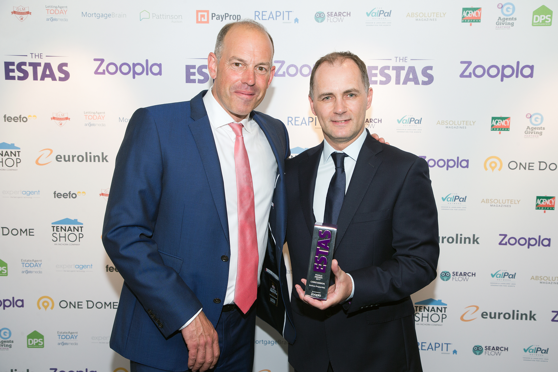Avon Road Kearsley, Bolton
Offers in the Region Of £189,950
- FOR SALE WITH NO ONWARD CHAIN! VACANT POSSESSION!
- Entrance Porch.
- Spacious lounge with a feature living flame gas fire and surround.
- Modern fully fitted kitchen in white.
- Dining Room.
- Very spacious rear garden (Plenty of space to extend the property if required)
- Large paved front driveway and double garage.
- 2 double sized bedrooms.
- Family bathroom with a 3 piece suite in white, including a basin, toilet and a bath tub with a shower over the bath and a glass shower screen.
- Double glazed windows and doors throughout. Warmed by gas central heating.
FOR SALE WITH NO ONWARD CHAIN! VACANT POSSESSION! A well presented 2 bedroom semi detached home with a huge front driveway, double garage and an extremely spacious rear garden, located on Avon Road in the Kearsley area of Bolton in Greater Manchester. Briefly comprises of the following, an entrance porch, a spacious lounge with a feature living flame gas fire and surround, a fully fitted kitchen in white, with a separate dining room, plus a very spacious rear garden with plenty of space for extensions. To the upper floor, you will find 2 double sized bedrooms and a family bathroom with a 3 piece suite in white, including a basin, toilet and a bath tub with a shower over the bath and a glass shower screen. Comes with double glazed windows and doors throughout. Warmed by gas central heating. Please note, due to COVID 19, a face mask or a covering must be worn whilst inside the property.

Bolton BL4 8PW





