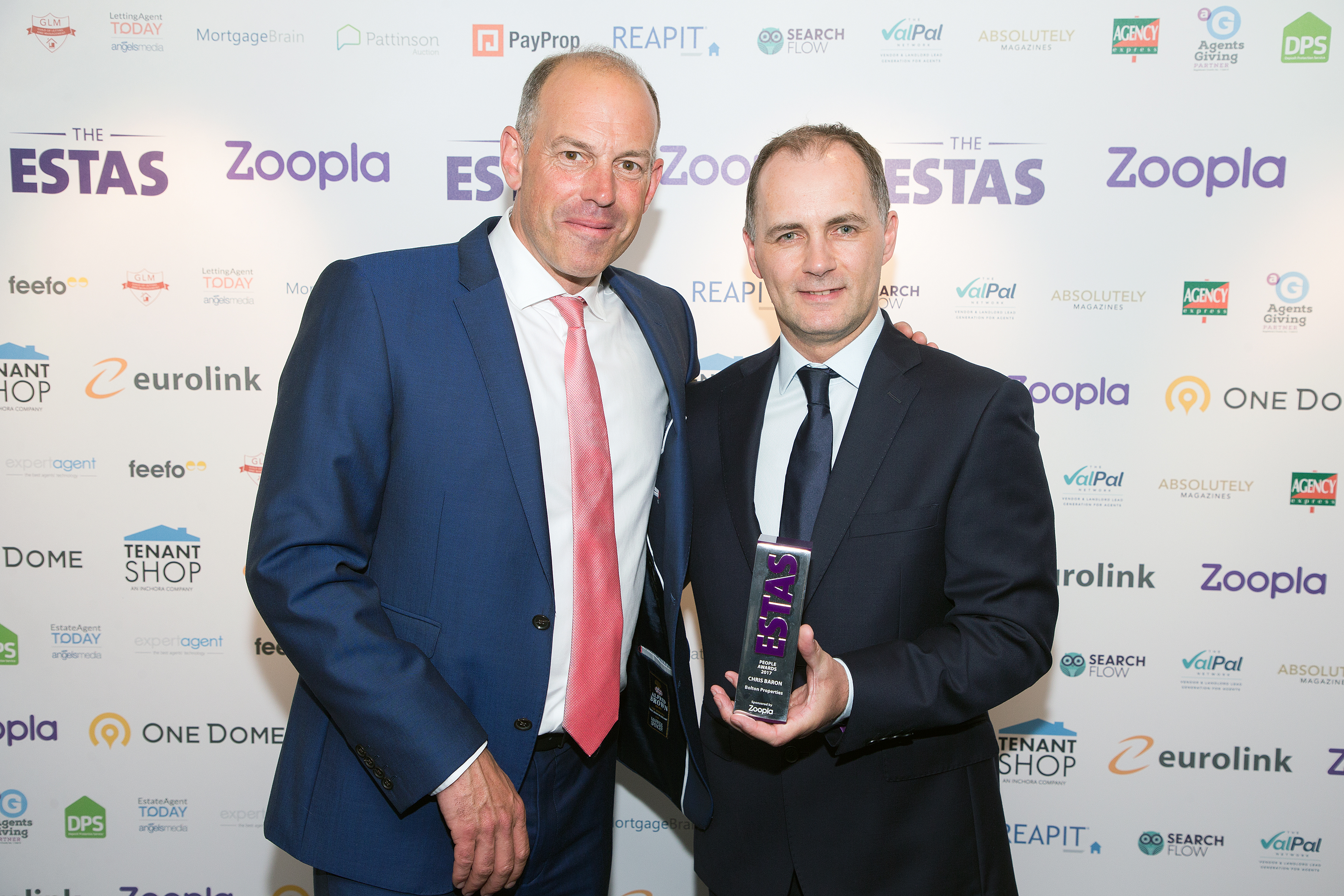Darley Grove Farnworth, Bolton
Offers in Excess of £220,000
- VERY VERY SPACIOUS 2 BEDROOM SEMI DETACHED HOME, LARGE GARDENS TO THE SIDE AND REAR!
- Entrance Lobby.
- 2 Spacious Reception Rooms.
- Modern fully fitted kitchen with a large electric hob, double oven, integrated fridge freezer and washing machine.
- Open plan dining area.
- Downstairs Shower Room with a basin, toilet and a shower cabinet included.
- Large gardens to the side and rear, with grass lawns, large patio area, greenhouse and a double garage.
- 2 spacious double sized bedrooms (Both with fully fitted wardrobes)
- Modern Family bathroom with a basin and a bath tub in white. (Standalone toilet adjacent to the Family bathroom)
- Converted Loft Room with a pull down ladder (Please note this is not a bedroom)
VERY VERY SPACIOUS! 2 RECEPTION ROOMS, 2 BATHROOM SUITES TO THE GROUND AND UPPER FLOOR, LARGE GARDEN TO THE SIDE AND REAR, DOUBLE GARAGE. An extremely spacious 2 bedroom semi detached home, with a converted loft room, large gardens to the side and rear plus a double garage to the rear, located on Darley Grove in the Farnworth area of Bolton in Greater Manchester. Briefly comprises of the following, an entrance lobby, 2 spacious reception rooms, a modern fully fitted kitchen with a large electric hob, double ovens and a chrome extractor hood, integrated fridge freezer and washing machine, a small office room, an open plan dining area, a modern Shower room (ground floor) including a basin, toilet and a shower cabinet, plus extensive gardens to the side with lawns, a large patio area, greenhouse and a double garage. To the upper floor you will find 2 double sized bedrooms (both with fully fitted wardrobes), a family bathroom with a basin and a bath tub in white, a standalone toilet and a converted loft room with a pull down ladder. (Please note the converted loft room is not a bedroom). Comes with double glazed windows throughout. Warmed by gas central heating via a combi boiler. The EPC is a Band D. FREEHOLD PROPERTY.

Bolton BL4 7RZ





























































